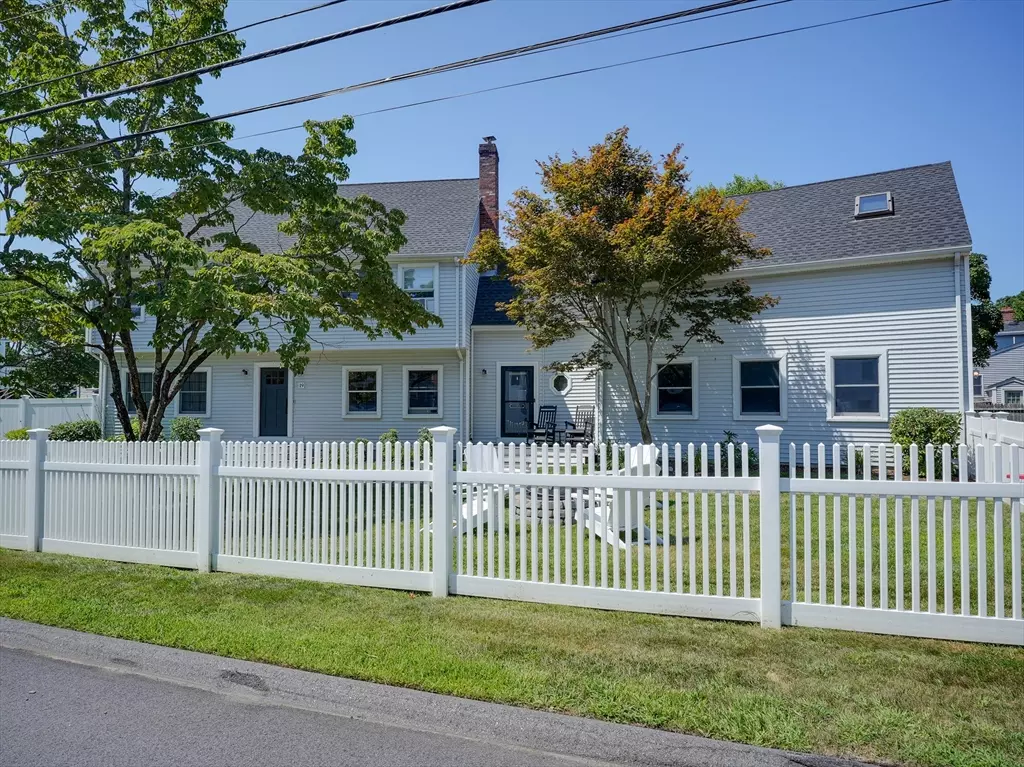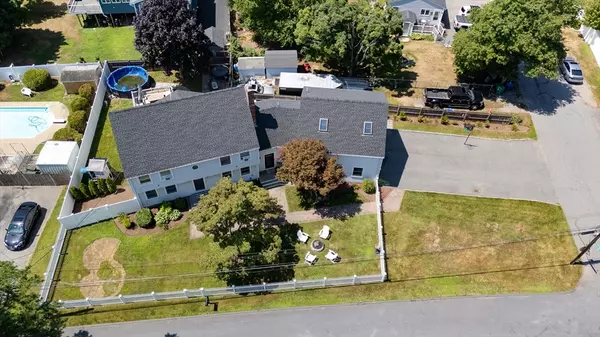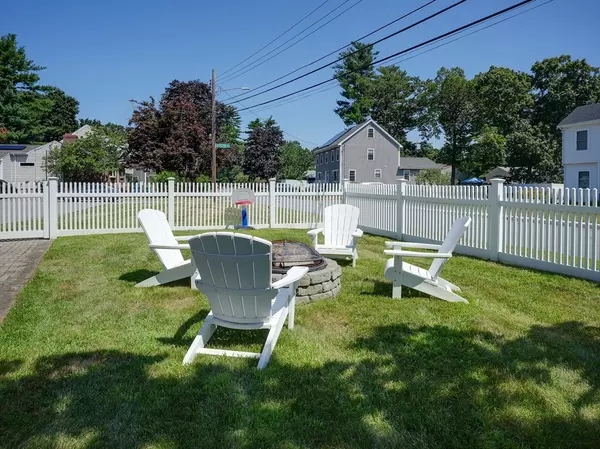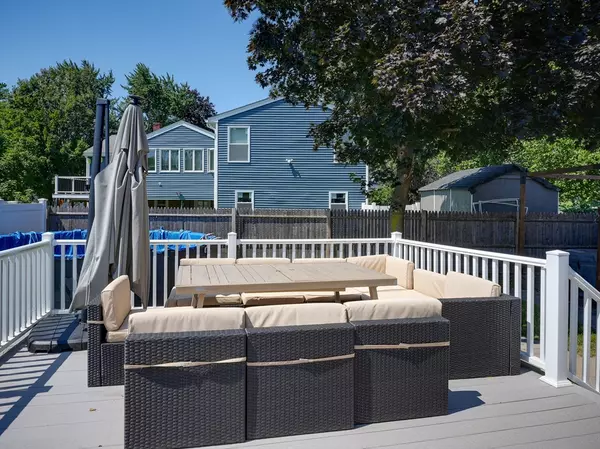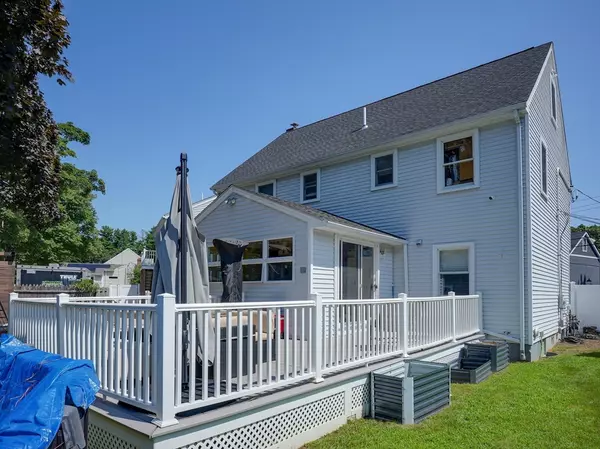5 Beds
3.5 Baths
4,500 SqFt
5 Beds
3.5 Baths
4,500 SqFt
Key Details
Property Type Single Family Home
Sub Type Single Family Residence
Listing Status Active
Purchase Type For Sale
Square Footage 4,500 sqft
Price per Sqft $266
MLS Listing ID 73308974
Style Garrison
Bedrooms 5
Full Baths 3
Half Baths 1
HOA Y/N false
Year Built 1955
Annual Tax Amount $7,401
Tax Year 2024
Lot Size 6,969 Sqft
Acres 0.16
Property Description
Location
State MA
County Middlesex
Zoning RO
Direction Terrace Hall Ave to Mohawk Road
Rooms
Family Room Flooring - Laminate, Open Floorplan
Basement Full, Partially Finished
Primary Bedroom Level Second
Dining Room Flooring - Hardwood, Recessed Lighting
Kitchen Closet/Cabinets - Custom Built, Countertops - Stone/Granite/Solid, Countertops - Upgraded, French Doors, Kitchen Island, Open Floorplan, Recessed Lighting, Stainless Steel Appliances, Lighting - Pendant
Interior
Interior Features Ceiling Fan(s), Slider, Open Floorplan, Recessed Lighting, Tray Ceiling(s), Bathroom - Half, Dining Area, Countertops - Stone/Granite/Solid, Countertops - Upgraded, Cabinets - Upgraded, Sun Room, Home Office, Media Room, Mud Room, Inlaw Apt.
Heating Baseboard, Natural Gas
Cooling None
Flooring Vinyl, Laminate, Hardwood, Flooring - Hardwood
Fireplaces Number 1
Fireplaces Type Dining Room, Living Room
Appliance Gas Water Heater, Range, Dishwasher, Disposal, Microwave
Laundry In Basement
Exterior
Exterior Feature Balcony / Deck, Porch, Deck, Professional Landscaping, Sprinkler System, Fenced Yard
Garage Spaces 2.0
Fence Fenced
Community Features Public Transportation, Shopping, Park, Walk/Jog Trails, Medical Facility, Highway Access, House of Worship, Private School, Public School
Utilities Available for Gas Range
Roof Type Shingle
Total Parking Spaces 4
Garage Yes
Building
Lot Description Corner Lot
Foundation Concrete Perimeter
Sewer Public Sewer
Water Public
Architectural Style Garrison
Schools
Elementary Schools Francis Wyman
Middle Schools Marshall Simond
High Schools Bhs/Shawsheen
Others
Senior Community false

